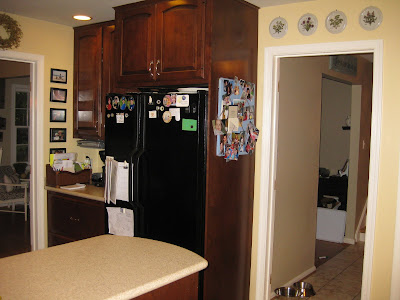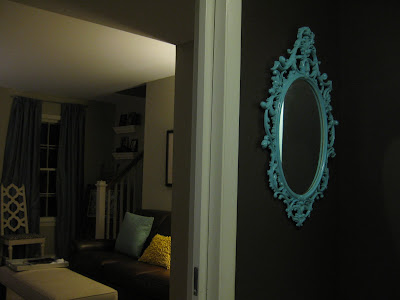Your assignment, should you choose to accept it, is to help me re-imagine my kitchen using the least amount of $ possible.
You see, our house is a 1960's split level. On this main level, there are only 3 rooms: kitchen, LR/DR combo, and foyer (dubbed an "Elegant Reception Room" in the 1960's advertisements!) This means our main level is a relatively small area, with 3 different floor coverings, lots of walls, and stairs going up and down. I feel trapped in this dark space.
The only room we use on this level is the kitchen, which is at the front of the house. I feel as if we spend an inordinate amount of time oriented toward the driveway, rather than the center or the back of the house. Ick.
The kitchen was completely renovated in 2000, 3 years before we bought the house, so the cabinets and appliances are in good shape. I would like to have the cabinets professionally painted a creamy white. I would keep the appliances, counter tops. and possibly flooring until we could afford to replace them.
I'd like to tear down a wall (load-bearing, darn!) between the kitchen and the living room, and turn the lower cabinet drawers (+ 2 new ones) into an island flanked by square columns. I would top the new island with butcher block stained dark. Here are some photos of the current kitchen.
Work Triangle:
Side door into the house is to the left of this photo, door into foyer on the right of fridge, so the area in front of the black stools between the work triangle and the breakfast nook is a major artery of the house. One person can work comfortably in the work triangle area...if you don't open the oven and the d.washer at the same time. The fridge wall is the wall I'd like to take down.


Pantry and Hutch:

Crap and Fridge Area:

Wider view of fridge and crap area and doorways:

Mini Mudroom: AKA "My door opens right into the kitchen:"
I hope that this level will ultimately seem like one room rather than 3. I am hoping it will orient us more toward the center of the house and away from the driveway. Right now, the living room and dining room get no use whatsoever.
Here are various views of the offending wall/s.
From the living room:

From the Dining Area:
Potential difficulties.
1. Budget. My husband is totally NOT on board. This would have to be a very much in the future project.
2. This plan would disrupt my tight but efficient work triangle. The fridge's new location would be across traffic. I wonder if it is worse to feel hemmed in with no connection room to room, or to have to cross extra steps and in front of a doorway to get to the fridge?
3. When you take down walls, where do you stop? The LR and DR both have little walls jutting out. What do you do about those? If you take one down, do you take them all down?
4. Does opening up an area make the house feel messier? No one uses our living room now, so it manages to stay neat. Would having a big jar of Mayo and dinner dishes in my sight lines make me enjoy the rooms less?
5. The expense of buying new lower cabinets to match existing ones. This brand is pricey.
6. Moving wiring, lighting and H20 (for fridge ice maker)
So that's all for now. Creamy cabinets and carrera marble are my dream. This kitchen is my reality. I'd love to hear your thoughts and advice!

























